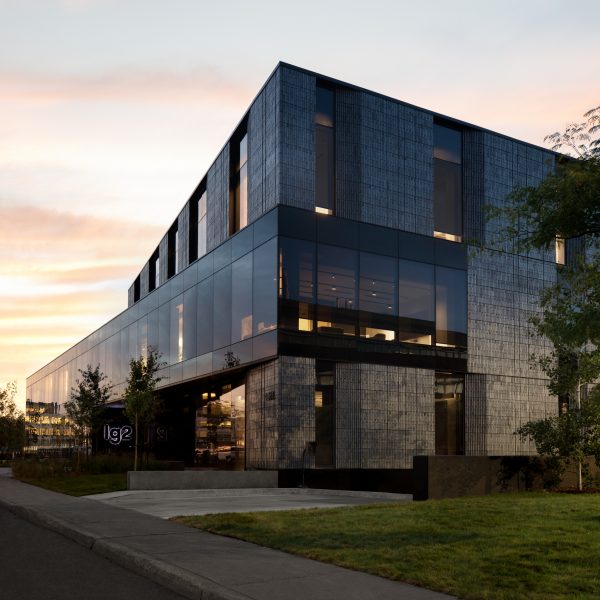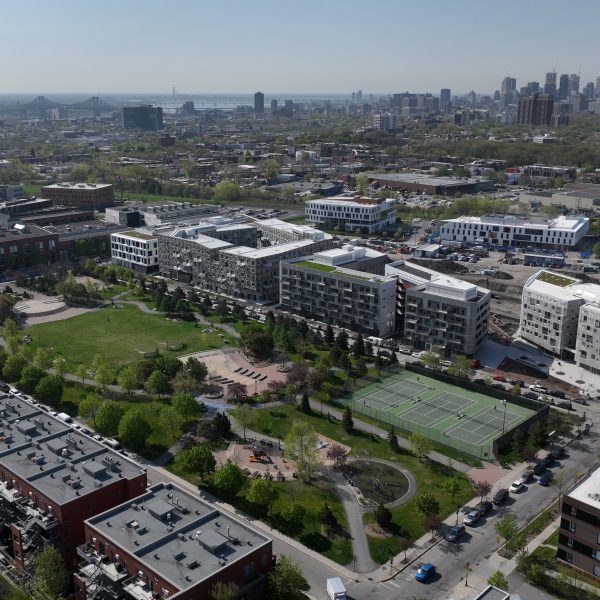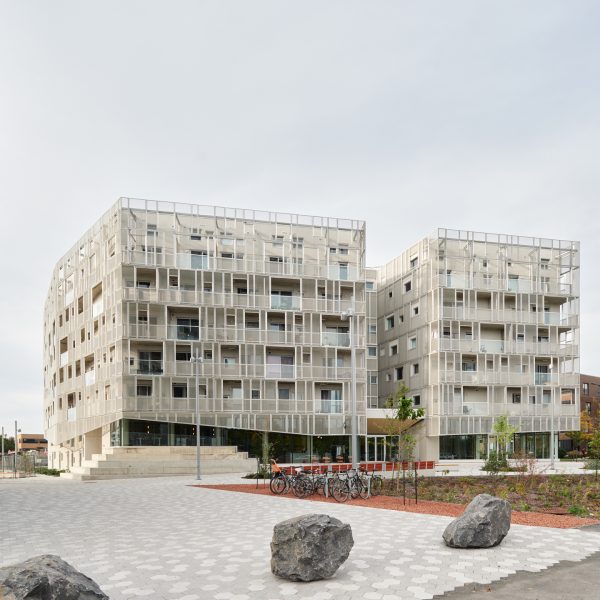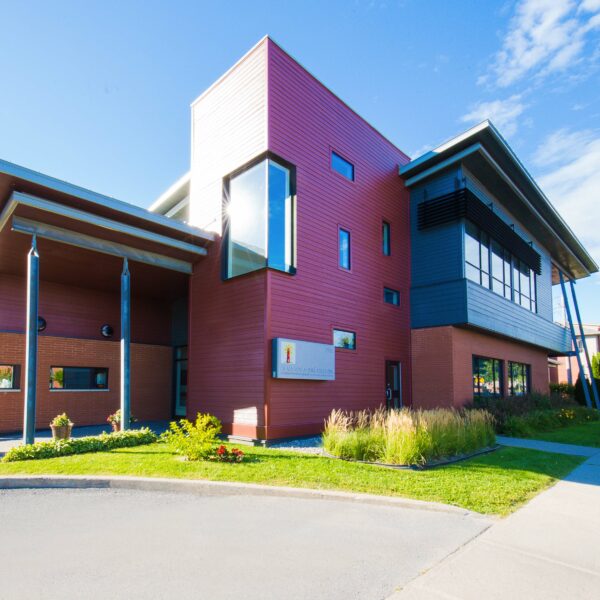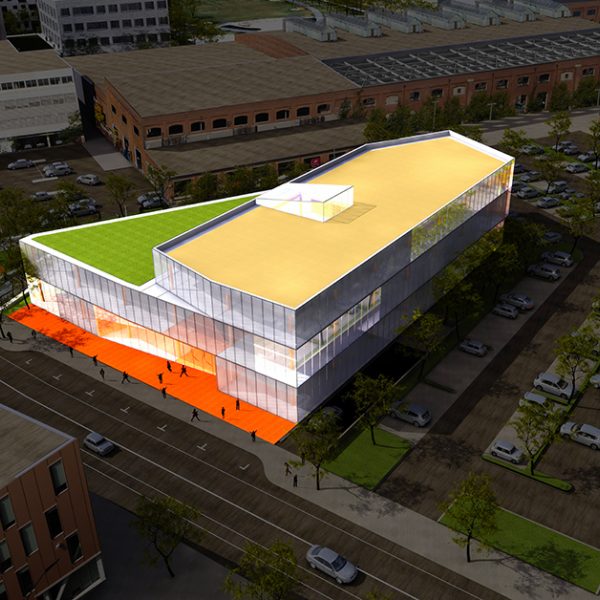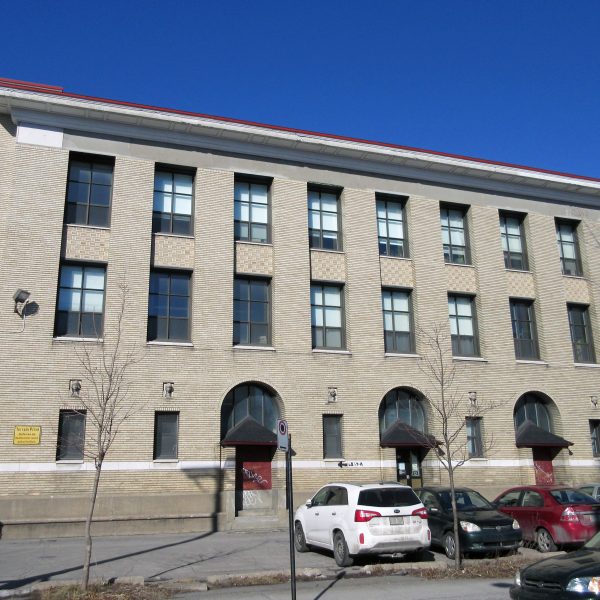
Cité Angus
Technopôle Angus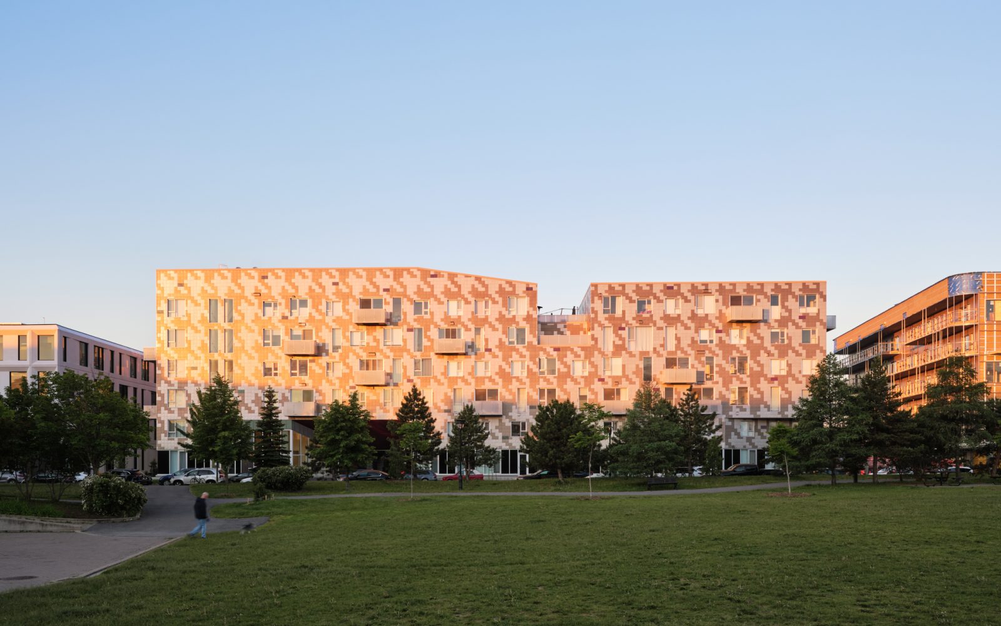
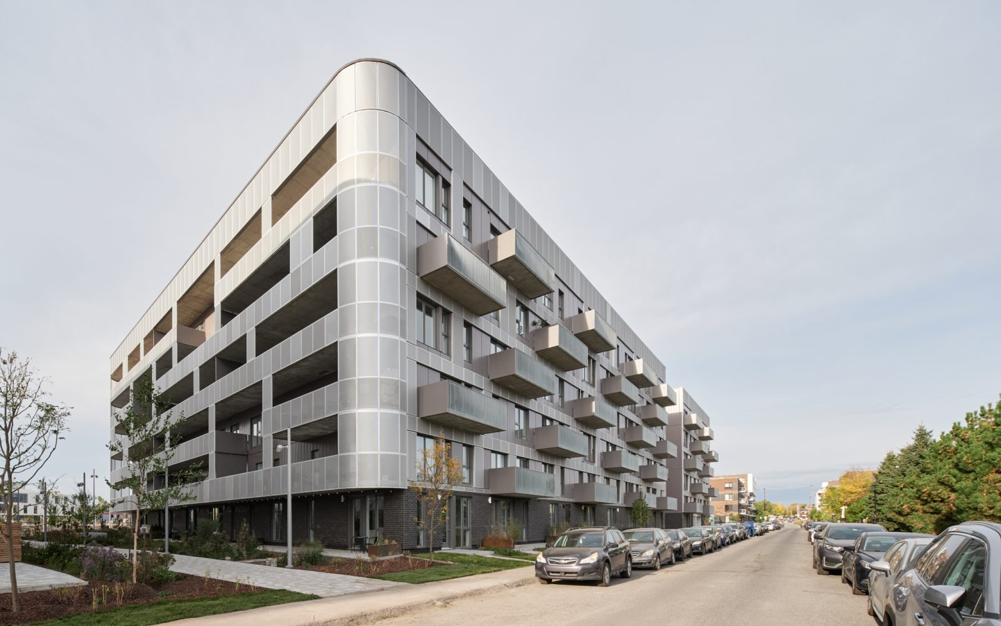
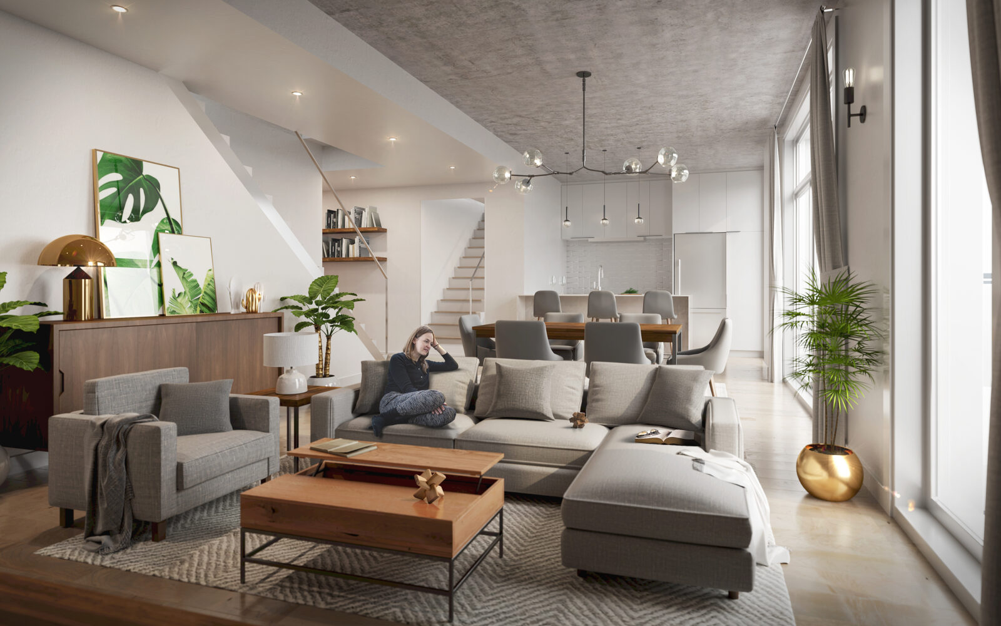
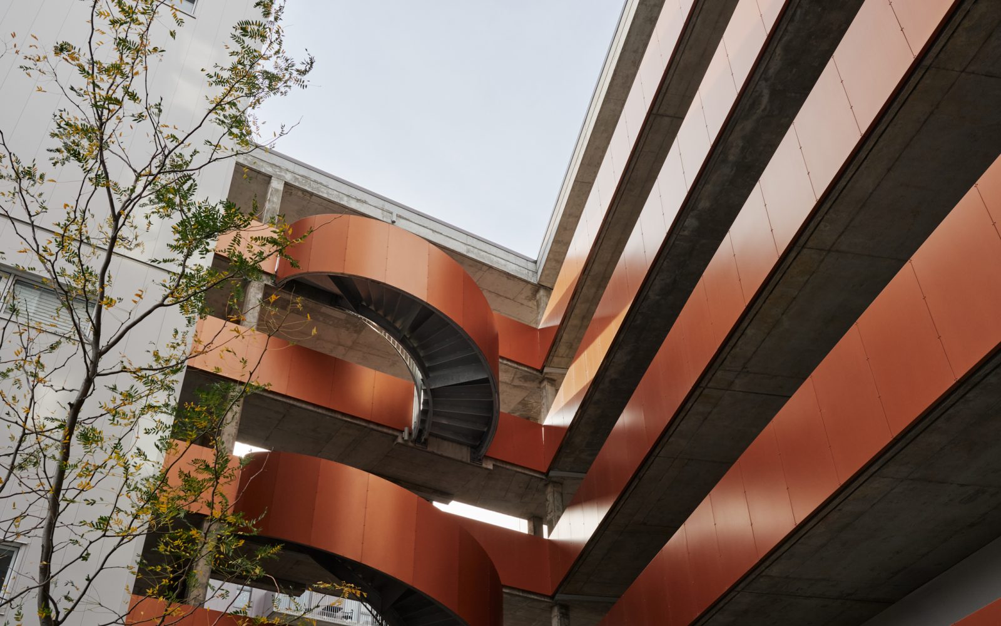

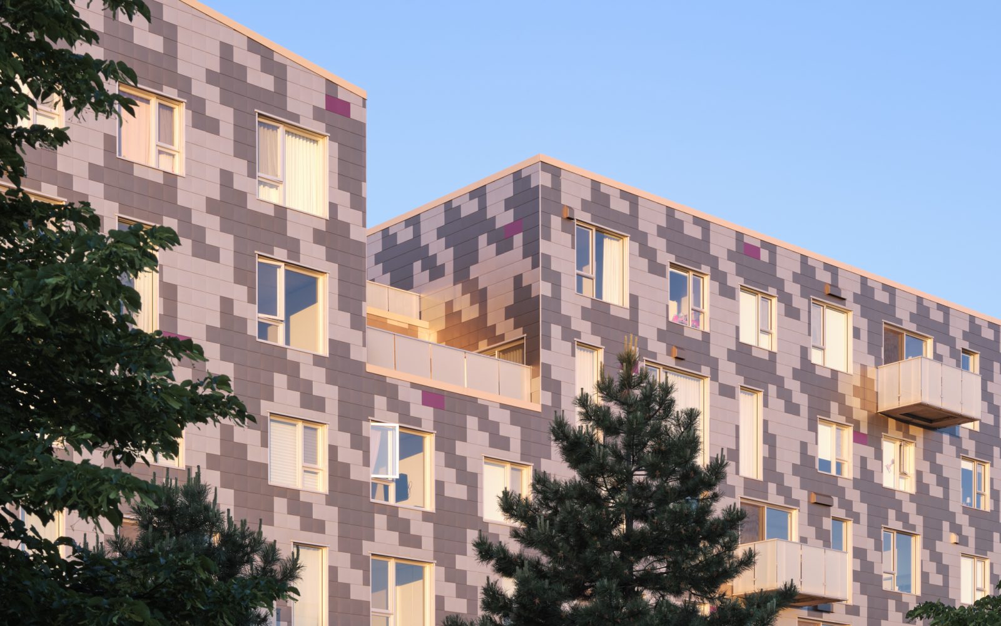
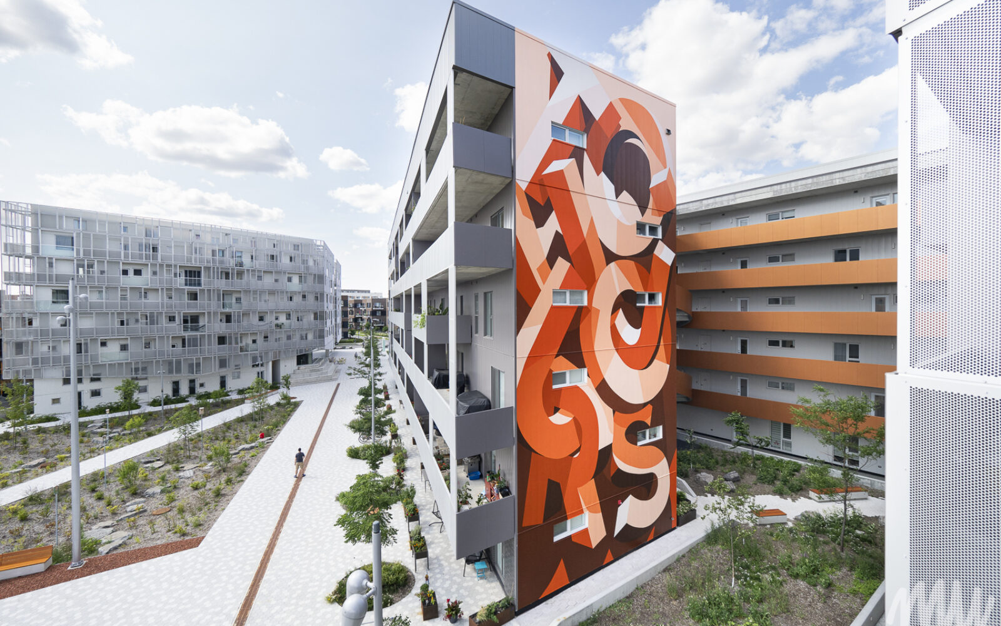
Condos designed for families in Montreal


Cité Angus
Awards and Certifications
2024
Cité Angus Phase 2 : Prize of excellence, Ordre des Architectes du Québec
2022
Cité Angus Phase 1 : Gold Certification - Grands Prix du Design, Architecture
2022
Cité Angus Phase 1 : LEED Gold Certification
Large and bright
For the first time ever, the SDA has developed a residential project that is the ultimate vector of its values and vision. A portion of the eco-district has buildings designed to meet the needs of Montreal-based families. The units meet sought-after criteria of 1,000 square feet or more on a split level with 3 to 4 bedrooms and a balcony or terrace.

Cité Angus I
What really stands out about this first phase is the quality of life of the families living there. There is a large common room, a bright indoor courtyard and space for bicycle parking. The sale price for most of the units meets affordability criteria.
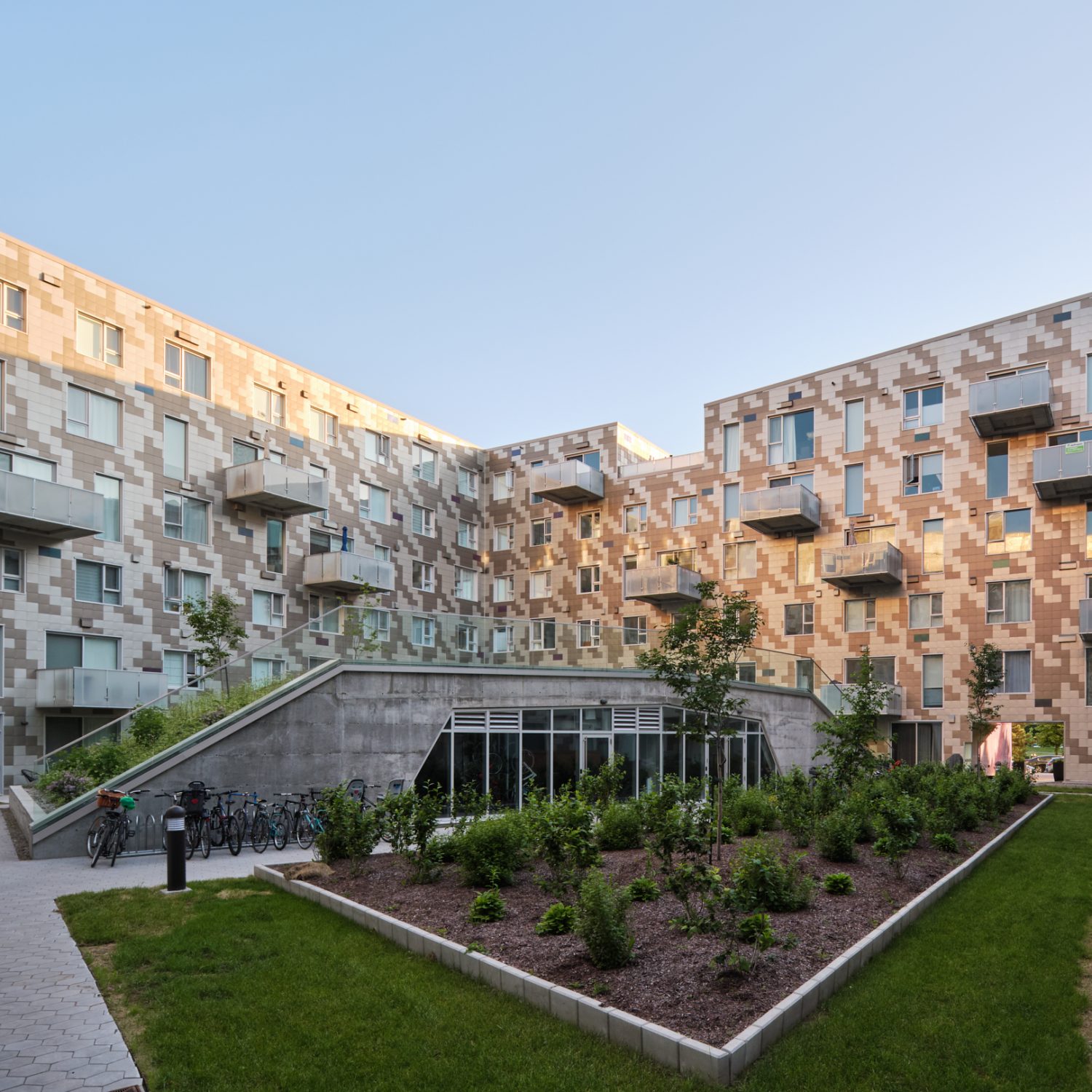
Cité Angus II
This second phase was inspired by the ultimate icon of nature - the tree. The building has a monumental spiral staircase that allows residents to access their condos directly from the lush courtyard. All units offer exceptional natural lighting. There is also a green rooftop terrace with a spectacular view of the city and of nature.
In October 2024, the SDA unveiled a captivating mural titled "Always" (Toujours), created by the artist Ben Johnston. Located at the heart of the eco-district, on one of the facades of Cité Angus Phase 2, this artwork embodies the longevity and sustainability of the SDA's initiatives while emphasizing the significance of public art. The word "Always" reflects the Technopôle's philosophy, focusing on sustainable growth, architectural innovation, and the creation of accessible communal spaces.



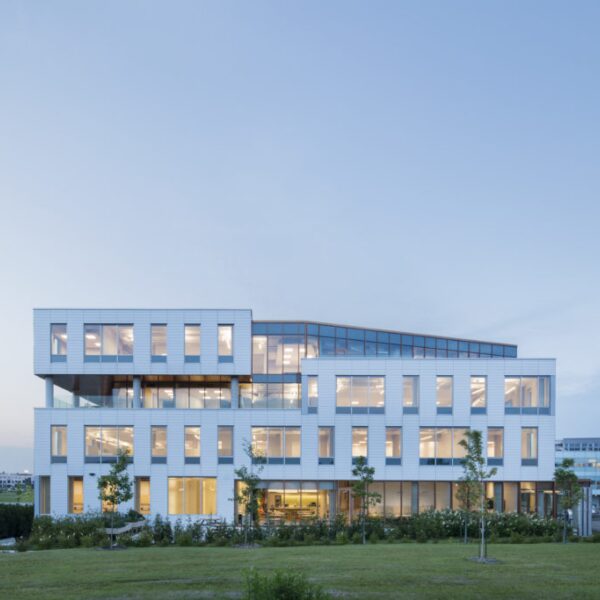
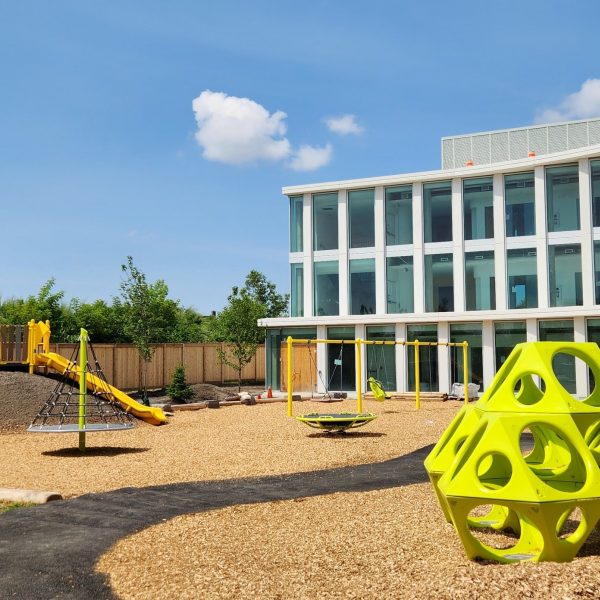
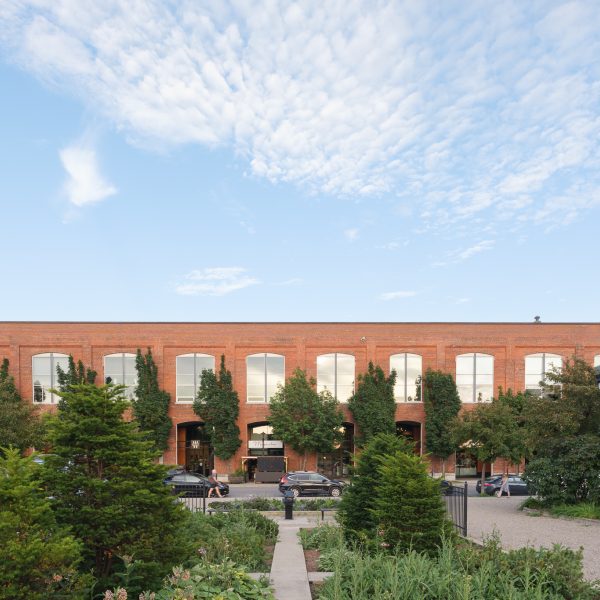
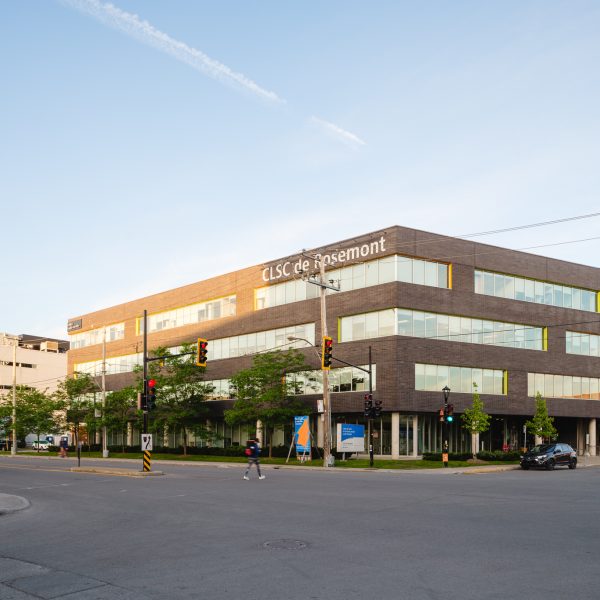
FrédériqueMénard-Aubin-692.jpg)
